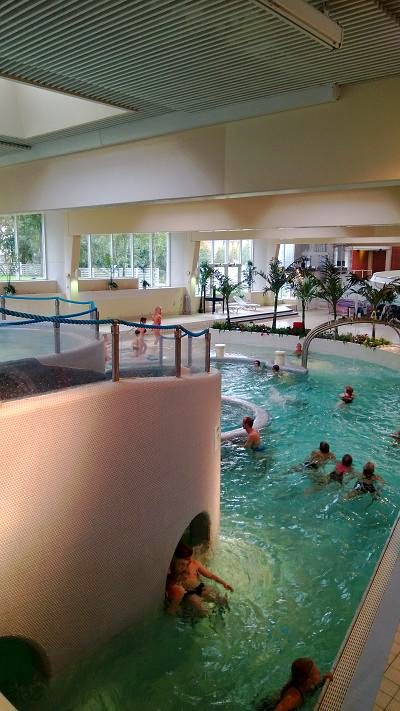 Teaching Practice School and Gymnasium (1952-54)
Teaching Practice School and Gymnasium (1952-54)The teaching practice school was the first Alvar Aalto building erected for the University of Jyväskylä main campus and date back to the early 1950s. It is located next to the main building.
Here are also a few pictures from the inside. I specially like the three fold handrail designed for all size of people as this building was also planned as school and for little children.
Housing for Teachers (1954-55)
For accommodating the teachers of the teaching practice school, Aalto also designed a single house in red brick that is situated right behind the school. In recent years the building has changed its function and houses nowadays the Museum of the University of Jyväskylä.
Former Student Dormitory (1952-54)
Designed in the early 1950s for students to life in, the building is nowadays used by the University of Jyväskylä and was redesigned to accomodate lecture halls. Rumours say that during the years it was used to accomodate students those inhabitants were not allowed to make any changes to the interiour as not only the building but also everything else from the furniture to the curtins were designed by Alvar Aalto.



Students' Cafeteria "Lozzi" (1952-54)
 As part of the Former Student Dormitory designed can be found next to the dorm the Students' Cafeteria "Lozzi" which is untill today serving delicious student meals. The restaurant is very popular among the students of the University of Jyväskylä and I havn't hardly met anybody who doesn't agree with me that this is the best student cafeteria on the campus. Below also a picture from the dining-hall. The interior and furniture were designed as well by Alvar Aalto himself.
As part of the Former Student Dormitory designed can be found next to the dorm the Students' Cafeteria "Lozzi" which is untill today serving delicious student meals. The restaurant is very popular among the students of the University of Jyväskylä and I havn't hardly met anybody who doesn't agree with me that this is the best student cafeteria on the campus. Below also a picture from the dining-hall. The interior and furniture were designed as well by Alvar Aalto himself.
Staff Meeting Hall "Lyhty" (1952-54)
Next to the "Lozzi" the staff meeting hall "Lyhty" can be found, a small building hosting a medium sized conference room with very hugh windows.
Swimming Hall (1954-56, 1964) "Aalto Alvari"
 Jyväskylä's swimming hall is also part of the main campus of the University and was designed by Alvar Aalto as well. The original design from the 1950s could not withstand the big demand and further extensions in the 1960s, 1970s and in the 1980s became necessary. I am a regular visitor of the swimming hall and I was also able to take pictures from inside. The pictures show elements from the original design however it is difficult to distinguish which is Aalto's original work and what was added later. Nevertheless the typical Aalto elements can be seen everywhere in the building.
Jyväskylä's swimming hall is also part of the main campus of the University and was designed by Alvar Aalto as well. The original design from the 1950s could not withstand the big demand and further extensions in the 1960s, 1970s and in the 1980s became necessary. I am a regular visitor of the swimming hall and I was also able to take pictures from inside. The pictures show elements from the original design however it is difficult to distinguish which is Aalto's original work and what was added later. Nevertheless the typical Aalto elements can be seen everywhere in the building.

This was the original pool build in the 1950s:
This is the main pool nowadays which was added later in the 1980s:

Two more pictures of sport and exercise buildings connected to the swimming hall that also belong to the University of Jyväskylä Main Campus designed by Alvar Aalto:
Building for the Faculty of Sport and Health Sciences (1971)
 The last building designed by Alvar Aalto for our very university was the building for the sport and healt faculty in the early 1970s. This building looks very different to the rest of the campus as it is not build in red brick but is part of Aalto's "white period". After Aalto had completed the main campus in the late 1950s he was still not totaly satisfied. Aalto's campus was build around a sport field surrounded by buildings designed by him. The student dormitory and the "Lozzi" to its right, the swimming hall to its left and the teaching practice school as well as the main building on its top side. The campus seemed to him not complete as one side of the sport field was still open. With the completion of the Building for the Faculty of Sport and Health Sciences in 1971 this gap was closed, Alvar Aaltos mission fulfilled.
The last building designed by Alvar Aalto for our very university was the building for the sport and healt faculty in the early 1970s. This building looks very different to the rest of the campus as it is not build in red brick but is part of Aalto's "white period". After Aalto had completed the main campus in the late 1950s he was still not totaly satisfied. Aalto's campus was build around a sport field surrounded by buildings designed by him. The student dormitory and the "Lozzi" to its right, the swimming hall to its left and the teaching practice school as well as the main building on its top side. The campus seemed to him not complete as one side of the sport field was still open. With the completion of the Building for the Faculty of Sport and Health Sciences in 1971 this gap was closed, Alvar Aaltos mission fulfilled.
The following picture shows the different between Aalto's brick periode (former student dormitory) and the white sport faculty building in the background.































































