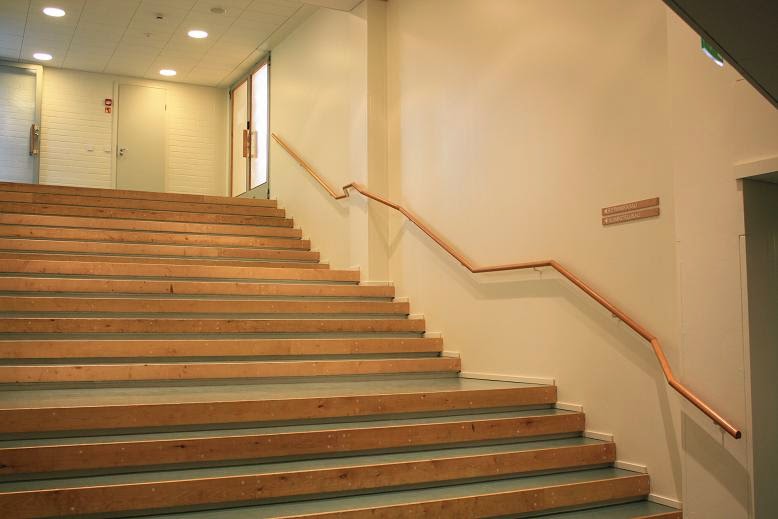Building for the Faculty of Sport and Health Sciences (1971)

As already promised earlier here is now the first update on Alvar Aalto's architecture in Jyväskylä. Today I would like to start with one of the buildings that belongs to the University of Jyväskylä, maybe one of the most outstanding Aalto buildings this very university owns: the faculty of sport and health sciences. As I already stated in an earlier post (
http://alvaraaltosarchitecture.blogspot.fi/2011/04/university-of-jyvaskyla-2.html)
this was the last building designed by Alvar Aalto for the University of Jyväskylä. Unless the other buildings of the university main campus this building was built in the new "white period" design.

For more pictures from the outside please use the link above. This post however is dedicated to the inside of the building which had undergone an extensive renovation that took more than a year. After the renovation was completed a open door day was held and I used my chance to have a look at some areas of the building you might not be able to access normally. There were also some lectures held on the history of the building. I think one of the most remarkable things I learned there, was that the building had been brought back into the exact same stage as when it was completed first in 1971. As the way of building had developed during this 40 years some specialists had to be called in that were still able to complete the work the way it was done in the 1970s. A lot of effort was put into keeping the building exactly the way it was designed which I think is really outstanding. Only minor changes were made in order to accomodate IT and wireless internet access however, this needed a lot of creativity to not alternate the original design of the building. It was a great experience to stroll through this completely renovated building. It was also a kind of journey 40 years back to the time when Alvar Aalto was still alive, handing over this brand new masterpiece to the University of Jyväskylä!

View of the building from outside
Map of the building seen in the re-opening exhibition
The entrance hall of the building, to the left is the access to the gyms, the stairs on the right lead up to the lecture halls and the cafeteria
The wardrobe in the entrance hall
Beautiful light installments and furniture designed by Alvar Aalto himself
The cafeteria in the second floor, furniture by Alvar Aalto
Meeting room in the second floor
A lecture hall on the second floor
Chill our areas for students on the second floor, all furniture by Alvar Aalto
The stairs leading up to the third floor
The third floor with lecture halls and offices for university staff
Especially interesting on the third floor is the natural light used from windows in the roof
Entrance doors to the larger lecture halls on the third floor
The large lecture hall on the third floor
A smaller lecture hall on the third floor
Another lecture hall on the third floor
University staff offices on the third floor
A meeting room on the third floor which gives a good view down to both large gym halls
Corridor on the second floor with confortable Alvar Aalto chairs
The faculty library on the second floor, books hadn't returned by the time of the re-opening
Back on the ground floor we are now heading towards the gyms
Entrance to the gym area on the ground floor
Interesting handrails, a typical Aalto feature
The showers still have the charme of the 1970s
The two large gym halls on the ground floor
View from the third floor down to the entrance hall
Typicla Aalto design door knobs on the doors to the large lecture hall on the thrid floor
 This is another update to one of the greatest buildings designed by Alvar Aalto, the Finlandia Hall in Helsinki. In July 2011 I reported already about the Finlandia Hall (http://alvaraaltosarchitecture.blogspot.fi/2011/07/alvar-aalto-in-helsinki-and-turku.html) and since then I had visited this great building several times when I have been in Helsinki. As I learned at my last visit, they organize regular guided tours throught the building. Unfortunately so far I wasn't lucky enough being there at the right time to participate in one of those tours. Hopefully later I will be able to show more pictures from inside of the Finlandia Hall on this blog. Nevertheless since the renovation was completed in 2012 I have taken many new pictures from outside which I am presenting now here plus I was also at least lucky to be able to take some pictures from the lobby inside the building.
This is another update to one of the greatest buildings designed by Alvar Aalto, the Finlandia Hall in Helsinki. In July 2011 I reported already about the Finlandia Hall (http://alvaraaltosarchitecture.blogspot.fi/2011/07/alvar-aalto-in-helsinki-and-turku.html) and since then I had visited this great building several times when I have been in Helsinki. As I learned at my last visit, they organize regular guided tours throught the building. Unfortunately so far I wasn't lucky enough being there at the right time to participate in one of those tours. Hopefully later I will be able to show more pictures from inside of the Finlandia Hall on this blog. Nevertheless since the renovation was completed in 2012 I have taken many new pictures from outside which I am presenting now here plus I was also at least lucky to be able to take some pictures from the lobby inside the building.





























































